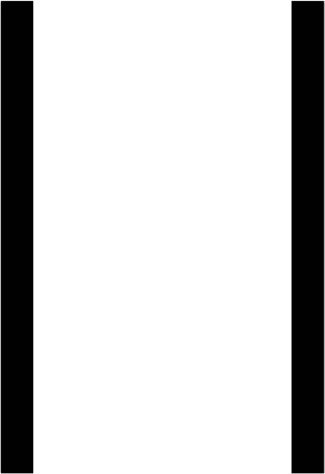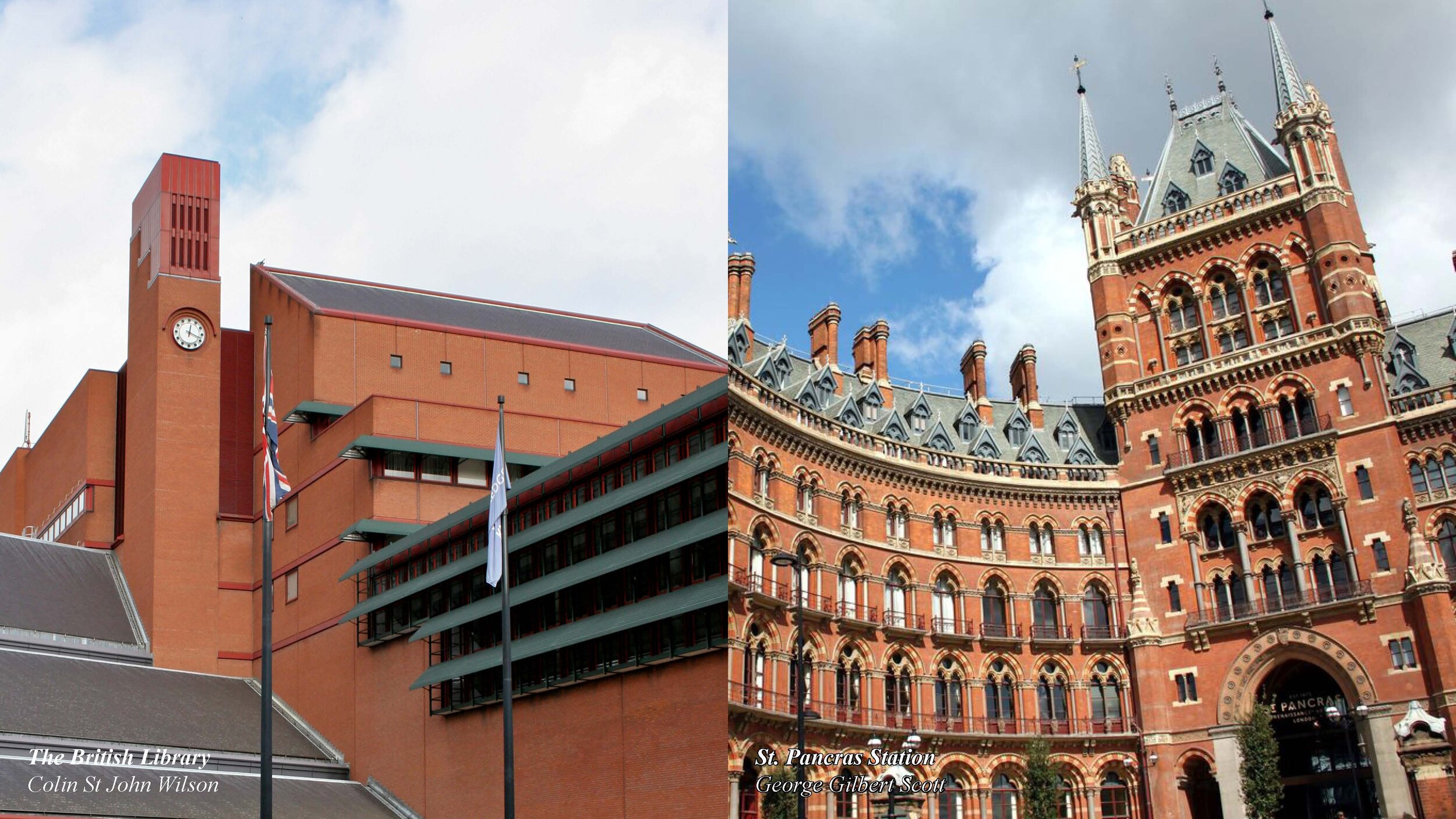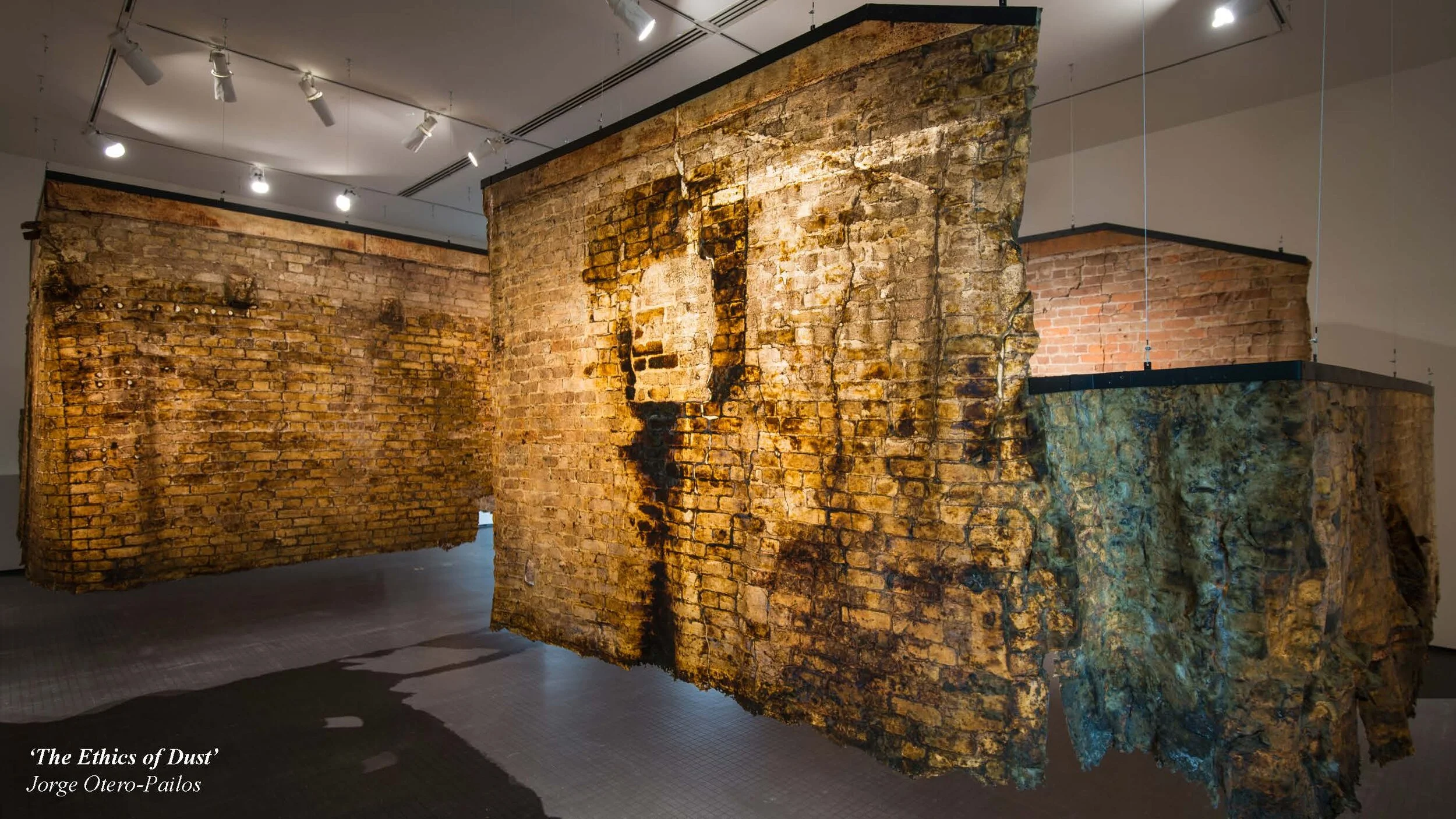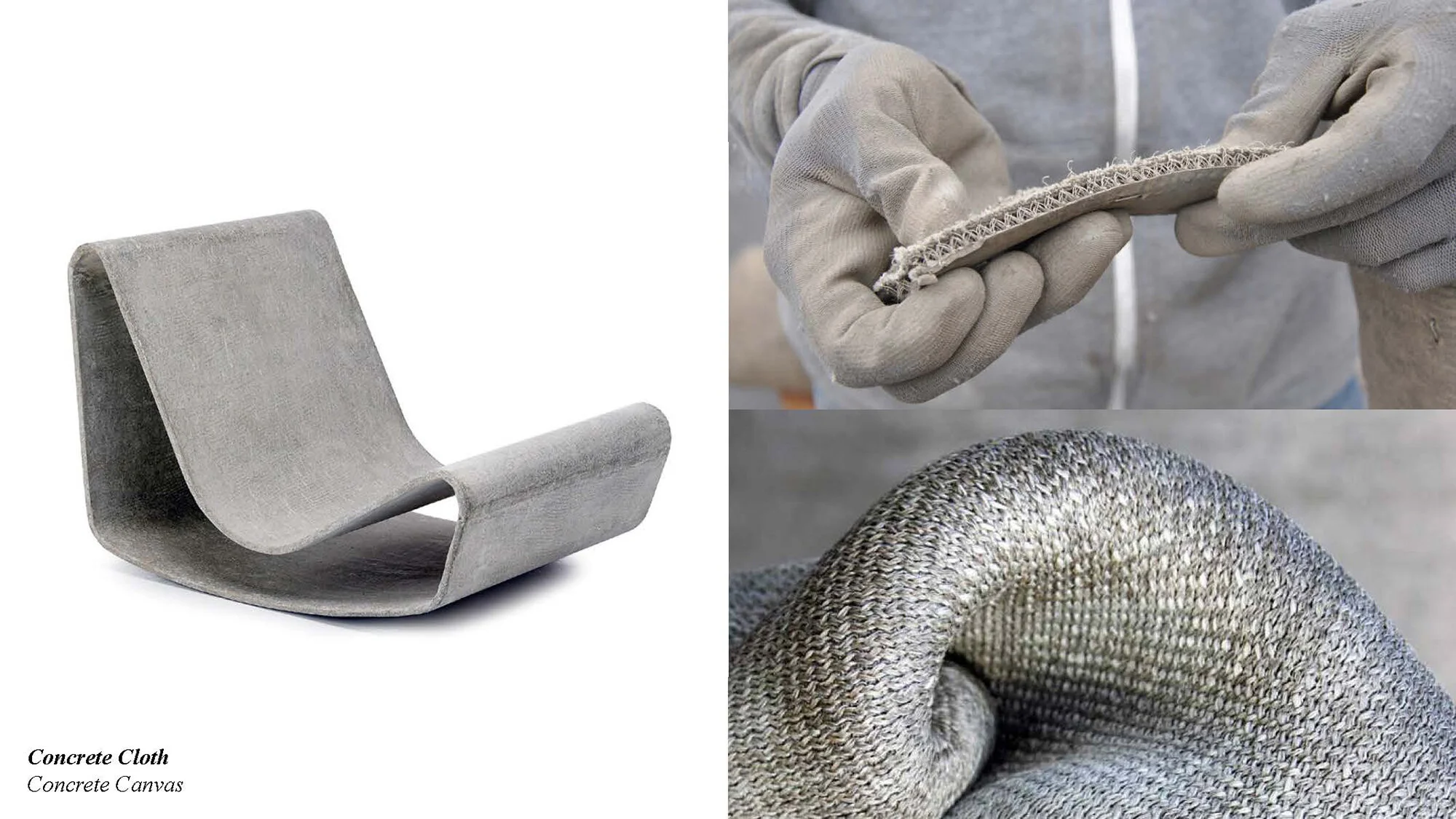It seemed clear that cultural freight and by extension questions of vernacular must come out of the architectural idea, not from a restricted materials palette.
“It’s not what you use but how you use it”
Material stipulation in an age when a wealth of new and old technologies and materials are available to us seems like unnecessary shackling and prevents the true evolution of an idea through to one of the most important aspects of architecture which is designing the performance and visual integration of a building’s skin. [Experimental House - Alvar Aalto]
Planning legislation makes great effort to encourage us to match the materiality of the historic building to which we are adjacent within our contemporary structure. But this overlooks the fact that
“Historically palettes were far more reduced than what is available to us today”
These two iconic buildings, positioned next door to each other on the Euston Road, typify why the idea of a building often does and should exceed its material constraints.
Scott’s building is primarily brick, but polychromatic, in a style derived from the Italian gothic, and with numerous other architectural influences. Created almost a century later to the day Wilson’s library has its modernist design rooted in the English Free tradition with Arts and Crafts and classical influences, crisply and eloquently contextualised by its detailing and massing. They share almost nothing except a road and a material type. [Wilson’s British Library, Scott’s St Pancras Station]
We are the masterplanners, design co-ordinators and one of the 8 architects for a new Design District in Greenwich. The Design District is a vibrant cluster of 16 new buildings for the creative industries at the heart of Greenwich Peninsula. It is designed as a “piece of city”, with a distinctive street grain, architecture, and urban character. Entirely new build with a construction program starting this year of only 20 months the site was a blank canvas. Composed as a fine-grained pedestrian quarter the urban design for the district is the London Vernacular. Unlike many European Cities London is mostly Medieval in its planning, it has networks of narrow alleys with working courtyards and found squares, the opposite of Baroque planning.
Unlike the majority of contemporary masterplans material restraints were not imposed upon the architects by us . . . allowing them within a limited budget to innovate around the needs of the individual buildings and their locations. The continuity yet diversification of the buildings was deliberate and strategic. Variation and individualisation of building character was encouraged and supported, in a frame. The approach leveraged the logic of the contemporary city: A divergent feel, variety of offer, architectural pluralism, and yet cohesiveness in the whole. The phrase “Marmite building” was invented and accepted by the client to describe the reality that the mixed offer of buildings allowed for a range of varied tastes. [Design District, Greenwich - HNNA]
The concept of Wabi Sabi is something that a lot of contemporary architecture and architects seem to struggle with. The beauty of the imperfect, impermanent, and the incomplete accepts the natural cycle of mutation and decay. Letting go of control in an increasingly mechanised world is becoming harder as we start to use digital parameters where we used to freehand sketch. But Wabi Sabi goes beyond acceptance and includes appreciation. It can be likened to the mole or laughter lines on a beautiful woman’s face.
Artist Jorge Otero-Pailos’s work celebrates the tarnish of time. The pieces are the result of a cleaning process in which latex is sprayed onto the walls of heritage sites, then peeled off, gently lifting dirt from the surface. Backlit the amber glow of his sculptural installations commands a moment of consideration for what John Ruskin once called
“that golden stain of time.”
Self finishing materials such as brick with their textural idiosyncrasies read differently with the changing light of the day, the wearing of weather and with years of accumulated filth. [‘The Ethics of Dust’ - Jorge Otero-Pailos]
Just as Kahn said
“material is spent light”
it should also be spent time and through time change.
This is one phenomena of brick that makes it so well loved by so many cultures. Many contemporary materials rely on a teflon approach, hermetically sealing themselves from the effects of time, leaving them theoretically unchanged . . . but this is often ill achieved and when aging does come there's no gradation or beauty in it. Just as in other forms of the arts once technology or practice has allowed us to perfect a technique we should stand back and take the time to question it. Having developed the technologies of robotic prefabrication and factory manufacturing we need to question some of the regularisation that it produces. Quality control standards demand consistency. Even specification writing continually reduces tolerances and variation. Yet consumers fetishise the artisanal in most forms of production, whether it be bread, ceramics or music. [Rose Garden, Claude Monet]
We have seen the U-turn with the regulation of fruit and vegetables. Understanding that through trying to regulate nature we have not only made it generic but we have also filled landfills with aesthetic waste. It’s interesting to see too that the world of animation and CGI, having tried so hard to replicate reality, also appears to be making a U-turn. In Aardman’s latest animation “Early Man” they have turned their back on the perfection of CGI, returning to painstaking hand-crafted stop-motion animation complete with thumb prints reminiscent of the early days of Morph from Take Heart. But do we really need to go back to hand crafting to get material quality with imperfections? [Morph, Aardman Animations]
“Form ever follows function”
is a long spoken mantra of modernist architecture.
Efficiency and rationalisation remove surplus and by association decoration, but they also often regiment, regularise and homogenise. With labour consistently exceeding material costs, efficiency and factory production is an essential part of today’s construction. But a little surplus allows us to deviate from regimented efficiency, it allows a degree of play and a multiplicity of effect. The play of light is one of the great games that we as architects can play. Our tool the alliteration of the sun. [Louvre Abu Dhabi - Jean Nouvel]
In our design for the Council of Representatives building for the Iraq parliament the circular outer shell of monumental brise soleil protects the inner building whose deep shadows tell of the intense Iraqi sun. The fins do not form a barrier each separated by set back glazed walls. The transparency in the building is direct: for us it was important to both be able to look out over the land and its citizens, and then at those who represent and serve. The elevation is made up of an excessive number of stone fins sourced from the mountains of the North. By using a limited number of angles in an irregular pattern the effects of sunlight tracking the facade are highly erratic and varied. Surplus fins were added beyond what was required structurally not purely for reasons of aesthetics or shading but because it was necessary to design the building to withstand bomb damage and mortar fire. [Council of Representatives - HNNA]
The Council of Representatives and other landmark buildings sit within a low-rise fabric of supporting buildings. An extensive horizontal brise soleil structure extends across the two-storey fabric, providing continuity of shade and a roof level service zone. A major architectural elevation in its own right, this datum is carefully designed in terms of views from the landmark buildings and forms a plane against which they are read clearly. Again, as with the elevation of the Council of Representatives building, complexity and diversity is added through excess allowing the different geometries present in the site to be replicated and layered in this roofscape to give a woven manipulation of the strong Iraqi light. Iraq [Parliament Complex - HNNA]
We explored different forms of perforation to investigate the transparency, distortion and layering in order to materially soften the building whose form and rhythm is monumental due to its key position on the main approach corner of the district. These explorations included . . . as you will see on the right . . . deliberately interrupting the uniformed grid of perforations to add imperfection. The ephemeral outer skin is highly changeable as the sun tracks shadows through it onto the set back concrete box within. The angled folds and openings intensify and distort the shading [Perforated Metal Skin - Dutch Invertuals]
At night the building emits light emulating we hope the experience of lit scaffolding. The imperfect, offset layers provide depth, variation and interest.[D3 Design District, Greenwich - HNNA]
In addition to testing the perforations of the jumper we also looked to add texture to the skin of the inner box. Much effort is put into regulating the results of GRC panel making and other forms of concrete casting. Air bubbles are a particularly problematic, but we worked with the problem rather than against it to create cladding panels that embrace the bubble creating a more tactile and varied cladding particularly where setback for the accessible artists balconies. Like many architects we love concrete, its fluidity, its character and we are always looking at new ways to use it. I spend a lot of time looking into the periphery of construction design whether it be other creative arts, digital production or engineering for new ideas. [Imperfect GRC Panel Testing - HNNA]
Concrete Canvas is a UK based firm producing a revolutionary new class of construction materials called Geosynthetic Cementitious Composite Mats or GCCMs It is a flexible, concrete impregnated fabric that hardens on hydration to form a thin, durable, waterproof and fire-resistant concrete layer. Essentially, it’s concrete on a roll. The technology was developed as erosion control and then adapted to produce rapidly deployable hardened shelters that require only water and air for construction, [Concrete Cloth - Concrete Canvas]
At Assemblage we are using it across a number of projects. Including to make sculptures out of essential plant objects such as the lift over-run on the roof terrace of the D3 building for the Design district. Concrete Canvas has very fluid characteristics and will closely follow the profile on which it is laid. Unset Concrete Canvas can be cut or tailored using basic hand tools. Unlike prefabrication it allows for adaptation on site and for ‘fitting’ as with textile design. This adaptation can lead to interesting experimentation and unexpected, organic results. It is often the case that textile design leads the way with innovative thinking over construction. Investigation of materials that grow is beginning to address the issues around the costly nature of hand crafting but the desire for a similar aesthetic.
Dutch textile designer Aniela Hoitink has created a dress using disc-shaped pieces of mushroom mycelium, which she believes will change the way we use textiles.After observing a range of soft-bodied organisms that grow by replicating themselves over and over again, Hoitink decided to build the textile out of modules building a three-dimension garment that can be shaped whilst being made allowing easy adjustment, growth or repair and eliminating waste during the making process. The material's biodegradable properties also mean it can be composted when no longer needed. Mycelium has already been used in a variety of forms on a smaller scale, such as packaging, with companies such as IKEA and Dell using it as an alternative to polystyrene which takes decades to break down and poses great difficulty when trying to recycle. Construction is also now looking at the benefits of materials that grow.
Assemblage are now looking to use Bio-brick technology across a number of African and Asian projects. Companies such as MycoWorks are developing an alternative brick type using Mycelium. The mycelium is fed different types of agricultural wastes such as corn husks, rice stalks, or saw dust and begins to grow and bind the waste together. It is then pressed into a mould and left to harden and dry out, at which point it stops growing. A mycelium brick is naturally fire resistant, as the fungal material is self-extinguishing; it is able to localize and absorb an impact, so that it doesn’t crack and break like materials of a similar compressive strength, and air pockets make them light enough to float. Because these bricks are ‘grown’ instead of fired on site, they do not produce any carbon emissions, and there is no material waste. [Brick Technology - Mycelium - MoMa PS1]


















