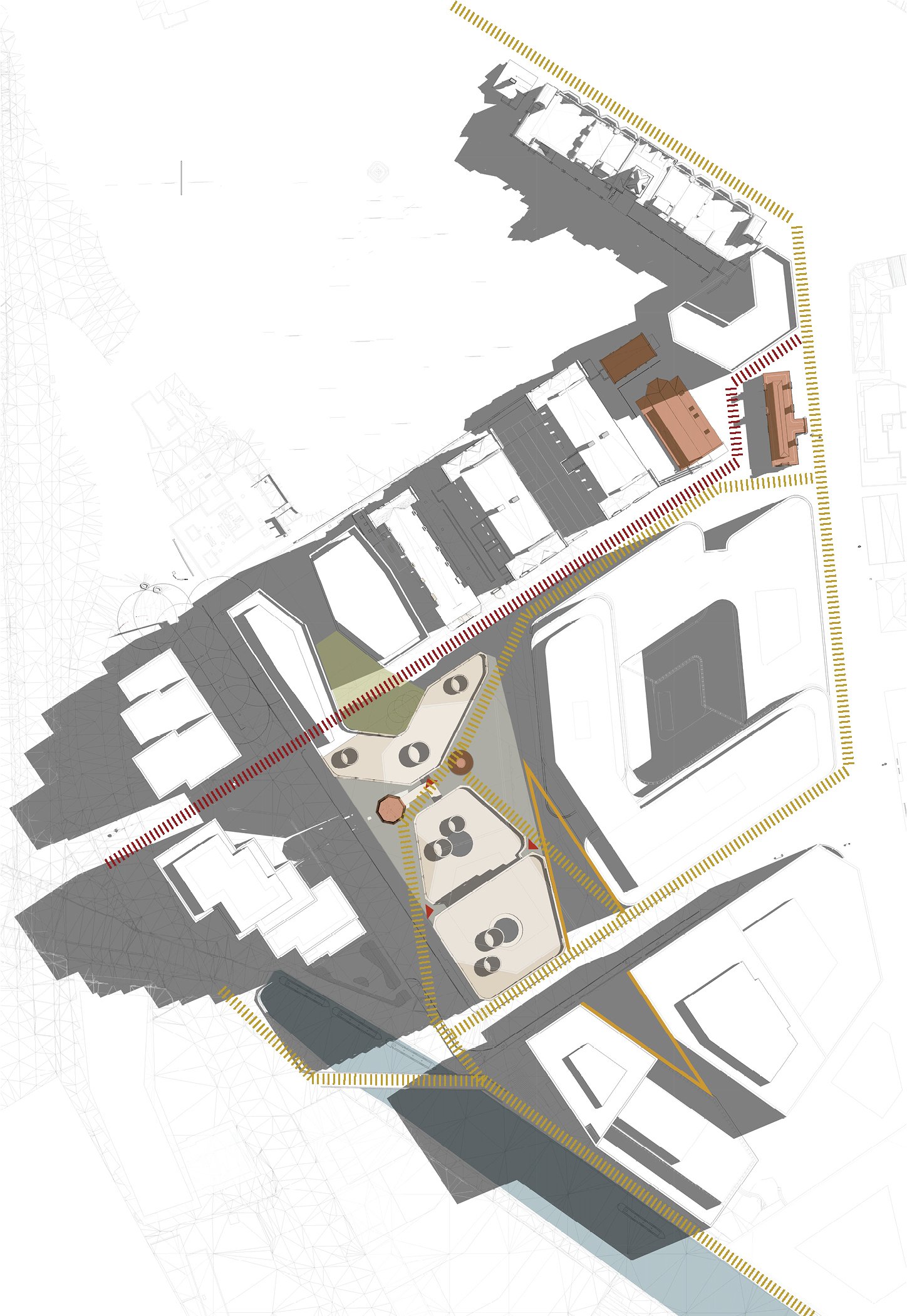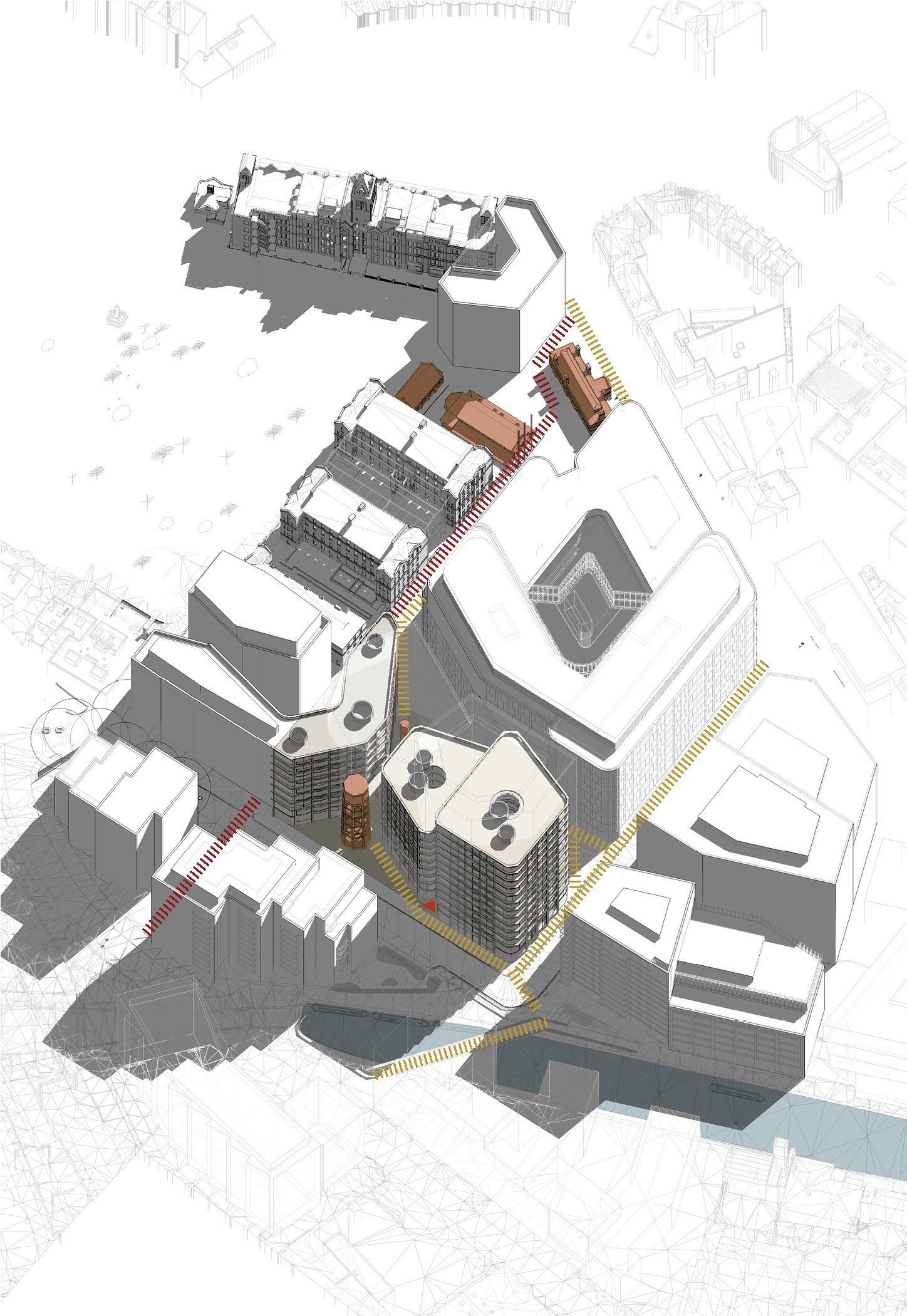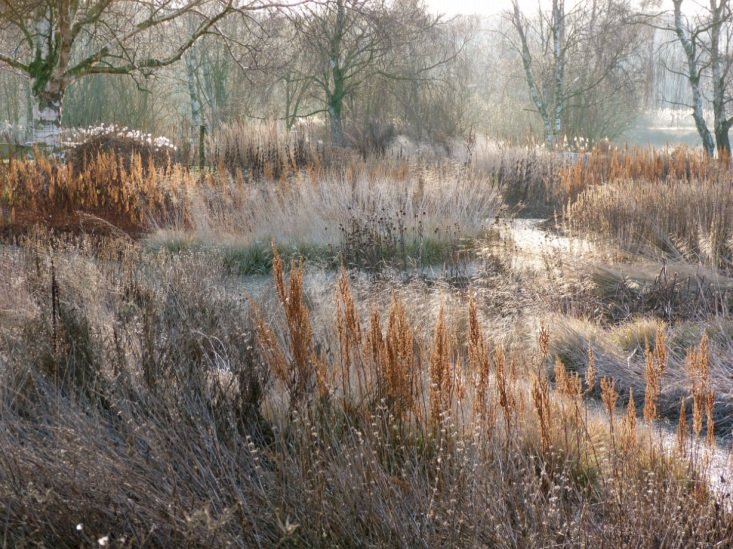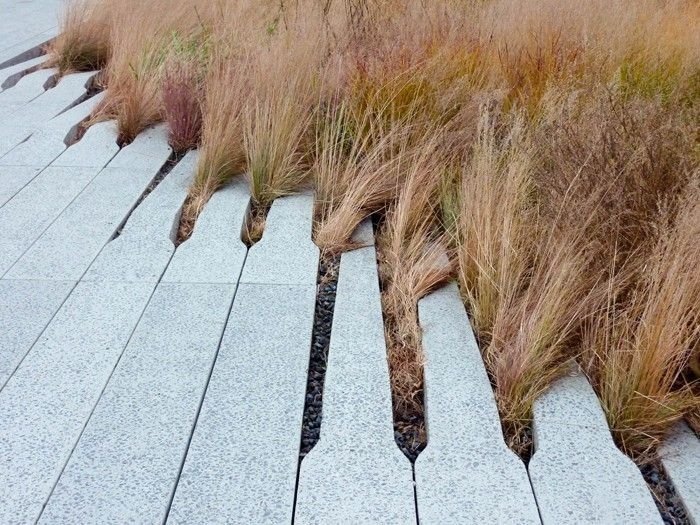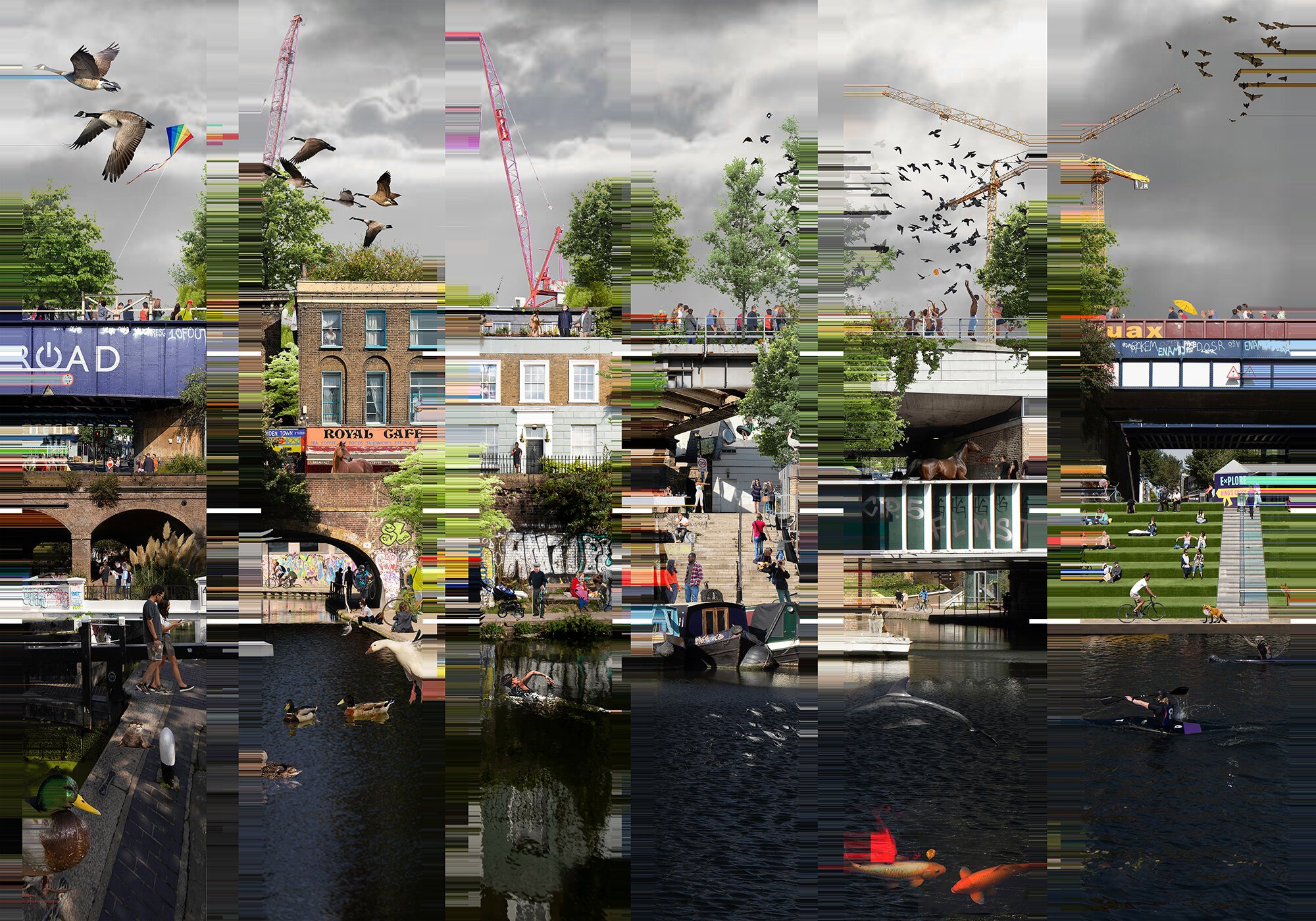Lab-enabled Workspace Interior view of the 12th floor of the west workspace building showing the central external atrium and the concrete cylindrical core to the right © HNNA Ltd
LAB-ENABLED WORKSPACE
Address: St Pancras Hospital, Kings Cross, London UK
Area: 23, 000 sqm
Client: Argent LLP
Design Team:
Architect: HNNA
Structural Engineer: Webb Yates
Landscape Designer: BBUK
Services Engineer: Skelly + Couch
Cost Consultant: Artelia
Delivery Architect: John Robertson Architects
Copyright:
Design, visualisations and drawings: HNNA Ltd
[ URBAN DESIGN / WORKPLACE ]
[ 2206 ]
The scheme is for a new 23,000 sqm lab-enabled workspace on the site of the old St Pancras Hospital in Kings Cross. The design retains the existing water tower and chimney stack on the site as both historic reference and navigation tools. The mass of the building has been broken into 3 parts and stepped down toward the residential development and St. Pancras Gardens to the south. The proposed plan, including the double atrium provision, ensures double-sided natural lighting and ventilation throughout the building. The structure is hybrid consisting of a composite CLT floor slab, concrete/stone or raised service floors, an LVL/glulam column and beam, with a precast concrete, insulated sandwich, structural exoskeleton and cylindrical cores made from lean, green concrete.
St Pancras Hospital Site existing water tower and chimney © HNNA Ltd
Heritage and Context
A key aspect of the scheme is the retention of both the existing water tower and chimney stack as icons of the site’s industrial past, both as navigation tools and as historic references. These pieces of infrastructure work as wayfinding to navigate pedestrians approaching the city block from the north and west as well as those from the south setting up an alternative axis within the masterplan away from the original residential spine that results in a dead-end at the rail tracks. Instead the proposed building massing directs pedestrians through newly created public realm enveloping the heritage icons, adjacent to the new workspaces and Oriel building and toward the canal allowing the ground plane to the new residential development to remain more private. As well as being integrated into the servicing strategy these elements are referenced in the building’s façade and internally in the vertical cores. This retained heritage holds the NW corner the same way that the retained brick buildings announce the site from the SE.
Lab-enabled Workspace Exterior view from the proposed canal footbridge © HNNA Ltd
The Oriel building which dominates 1/3 of the block is also referenced in the horizontality and cellular rhythm of the proposed cladding as are the faceted/rounded corners and massing of the new building.
Lab-enabled Workspace Exterior view from St Pancras Gardens with masterplan massing indicated © HNNA Ltd
Massing and Circulation
The mass of the building has been broken into 3 parts and stepped down toward the residential development and St. Pancras Gardens to the south.
The overall massing has been reduced from the upper limit of 16 storeys to 13 storeys (plus basement) to ensure that it sits more sympathetically within its context with an overall height of <80m AOD including plant. This means that the height of the offices adjacent to the residential development align with it and the overall visual impact of the scheme from St. Pancras Gardens is greatly reduced from the masterplanning massing.
The two main entrances to the new workplace mirror the Oriel building and the open mouth to the west emulates massing on the opposite side of Granary Street, inviting people into both entrances. The side access also allows public facilities to be focussed on the NW corner facing the canal and small scale start up, coworking and residential facilities to embrace the more private square to the east, encouraging active ground floors of a different nature.
The public realm therefore takes on a distinct public/private nature with skylights servicing the basement acting as navigation beacons at night together with the water tower/chimney. Corners are left open in the façade to enable the vertical chimney cores within to be visualised and to encourage a feeling of transparency.
Lab-enabled Workspace Massing and Circulation Diagram © HNNA Ltd
Lab-enabled Workspace Level 12 Plan © HNNA Ltd
Lab-enabled Workspace Level 6 Plan © HNNA Ltd
Lab-enabled Workspace Level 0 Plan © HNNA Ltd
Lab-enabled Workspace Level -1 Plan © HNNA Ltd
KEY
1 Workspace
2 Lab-enabled space
3 Leisure, wellness and retail
3b [scaleable active ground floor units]
4 F&B [left] and community facilities [right]
4b [scaleable active ground floor units]
5 Landscaping - commercial roof terrace
6 Landscaping - commercial
7 Landscaping - residential
8 Plant and services
9 External terrace [level 04]
10 Retained water tower
11 Retained chimney
12 Atrium
13 Ground level skylights [white hatch]
14 Service risers [orange]
15 Service cores [WC, left, kitchenette, stair]
Lab-enabled Workspace Structure + Services Diagram © HNNA Ltd
Structure
The proposed building has a hybrid structure which consists of a composite CLT floor slab [200mm] with concrete/stone or raised service floors as required, a LVL/glulam column [400mm reducing to 250mm] and beam [within floor depth] frame, with a precast concrete, insulated sandwich, structural exoskeleton and cylindrical cores made from lean green concrete [“New ways to design carbon-friendly, fire-safe towers” RIBA Journal]. The chosen structural grid is 4.8m by 6.25m with a 7.2m span between buildings. The reduced 4.8m span maximises floor to ceiling heights and reduces the need for 2 directional large beams (that are common to CLT buildings) and interrupt service runs. The internal concrete cores reference the retained chimney stack and together with the composite floors provide thermal mass. The structural, precast concrete exoskeleton references the structure of the watertower and introduced horizontal datums within the elevation which differentiate the building mass and create a synthesis with the facade of the Oriel building.
Services
The proposed plan, including the double atrium provision, ensures double-sided natural ventilation throughout the building. With floor plan depth <12.5m natural day lighting is also possible to all of the proposed office spaces and the majority of the main lab-enabled floor plans at lower level. The systematised 4.8m main facade panels include ventilation louvres with mechanical ventilation allowed for all of the lower lab-enabled spaces. The lab-enabled spaces have been located to the north allowing a greater than 4m floor to floor provision if required (an 800mm ceiling void is usually required) whilst ensuring the massing still aligns with the proposed residential development to the south. The proposal includes the incorporation of a ground source heat pump as part of the basement construction with a heat share provision between the cooled labs and the heated residences. The basement design includes smoke venting for disaster situations which would naturally ventilation daily. The chimney stack is also used for the heavy lab provision to the basement to ensure no stale air in the public realm. Plant, PV and accessible terraces are distributed at roof level and within the water tower.
Lab-enabled Workspace Interior view of the upper tower showing the cladding changes related to different levels and orientation © HNNA Ltd
Lab-enabled Workspace Exterior view from the west © HNNA Ltd
Lab-enabled Workspace Long Section © HNNA Ltd
Lab-enabled Workspace Short Section © HNNA Ltd
Lab-enabled Workspace Exterior elevation looking south from Granary Street © HNNA Ltd
Lab-enabled Workspace Recycled and reused glass and concrete solutions, New York Highline seasonal planting and permeable linear paving by Piet Oudolf
Lab-enabled Workspace Interior view of the 4th floor of the workspace to the east with the accessible water tower visible to the right © HNNA Ltd
Design Team
Hannah Corlett HNNA
Formerly Founder of Assemblage, Hannah established HNNA in 2019. She has a strong reputation for delivering intelligent, inventive solutions that creatively add value for clients who are looking to invest in the future. Hannah has 20+ years experience as a qualified architect and masterplanner, in addition she undertakes long-term research addressing the challenges of global urbanisation through her international teaching including at the Bartlett UCL. Hannah is a Design Council expert, a member of CLOUD and Mayfair P&PRC and she lectures internationally.
Camden Highline Park, London by HNNA © HNNA
Parliament Complex Baghdad, Iraq by HNNA © HNNA
Kerri Cooke John Robertson Architects
Kerri is an Associate Director at John Robertson Architects. She has particular expertise in workplace and her portfolio includes the flagship headquarters for Saipem, One Southampton Street, Bermondsey Yards and the new TJX Headquarters. She has extensive knowledge of architectural legal and technical requirements, fire reform, Quality Management Systems and Construction Design and Management. Kerri and Hannah have known each other for 28 years and HNNA & JRA worked toward collaboration on a number of projects including the Iraq Parliament Complex.
Swee Siew Artelia Group UK
Swee is an Associate for Artelia Group UK. Her sound and practical cost advice maximises value and minimises risk. She has in-depth knowledge of construction methods, materials and a detailed understanding of contracts and procurement and a robust negotiating stance. Swee adds value, through her understanding of whole life costing of both capital and revenue costs, BREEAM, SKA and low carbon solutions. Artelia worked with HNNA as the cost consultants and contract administrators for the Design District in Greenwich.
Greenwich Design District, London by HNNA with Artelia © Taran Wilkhu
UN International Organisation for Migration, Geneva by HNNA with Webb Yates Engineers © HNNA
Eleonora Regni Webb Yates Engineer
As a Senior Civil and Structural Engineer, Eleonora is a key member of Webb Yates contributing to a wide range of projects across a variety of different scales. Eleonora has extensive experience in the design of large scale buildings and structural reinforced design of large industrial CLT, steel and concrete buildings. She brings a wealth of experience to the team and has a passion for fostering strong working relationships with all members of the design team.
Natasha Jackson Skelly & Couch
Natasha is a Principal Engineer with Skelly & Couch. Since joining in 2011, Natasha has contributed to a wide range of outstanding projects, honing her environmental engineering expertise across many sectors. Natasha has a particular focus on the provision of carbon zero servicing solutions she is presently working on a science teaching, lab-enabled new-build development within a World Heritage Site with Grade I-listed surrounds in Canterbury for the King’s School.
Skelly & Couch worked directly with HNNA on the Greenwich Design District as the Services engineer for of of the 16 new build workspaces.
Bureau, London by HNNA with Skelly and Couch © Lorenzo Zandri
West Kentish Town Estate Redevelopment. London by HNNA & BBUK © HNNA
Harriet Bourne BBUK
After a career in fashion, Harriet Bourne studied landscape architecture and worked in urban design and landscape architecture practices before setting up BBUK. Since the inception of the practice Harriet has run projects ranging in size from large scale urban design and landscape strategy and master planning projects through to detailed design and implementation of a range of schemes both in the United Kingdom and abroad. She is currently working with HNNA on the West Kentish Town Estate redevelopment.





