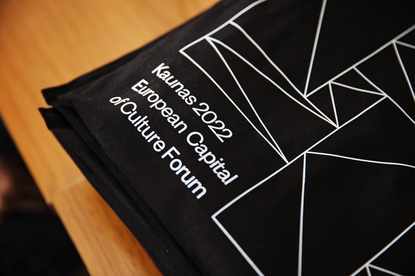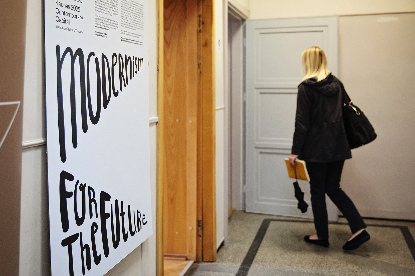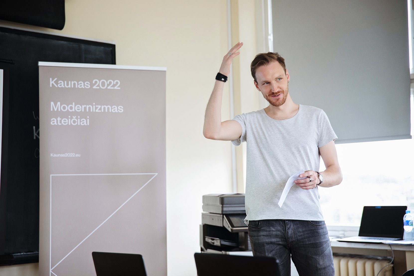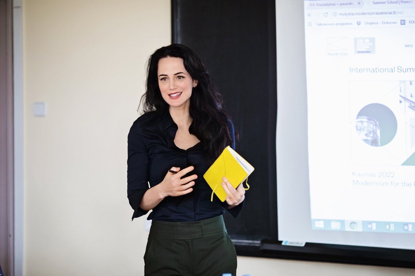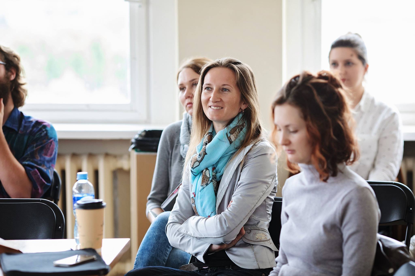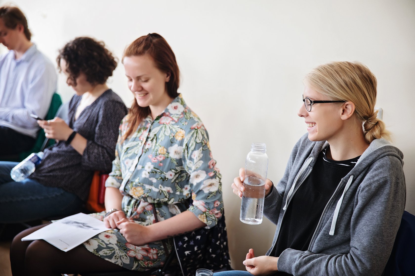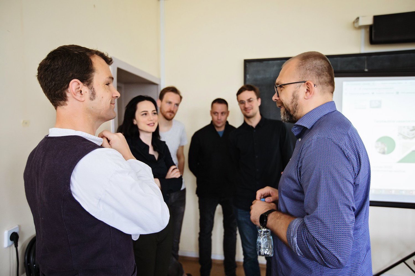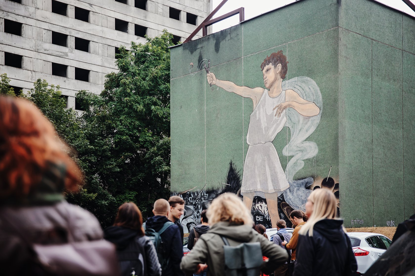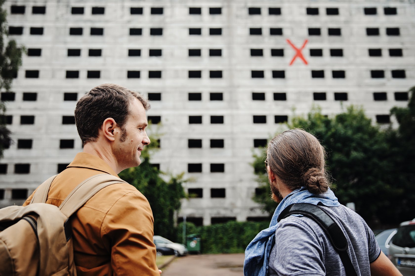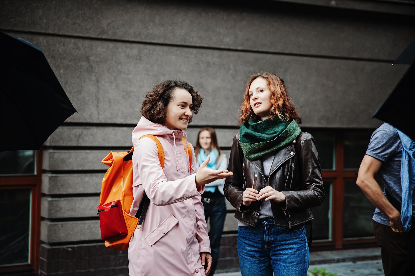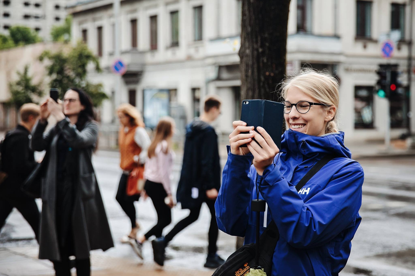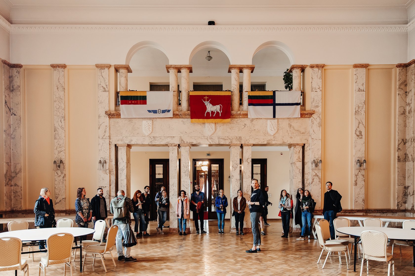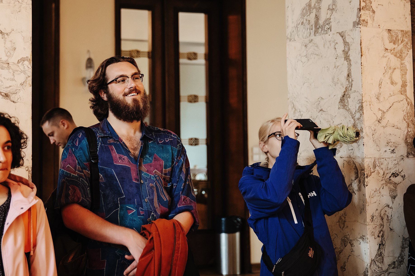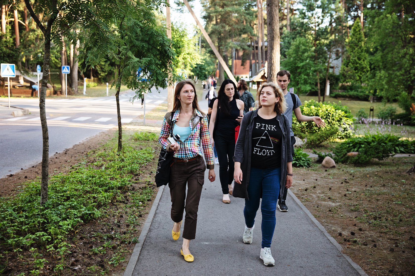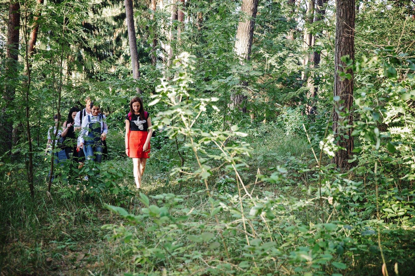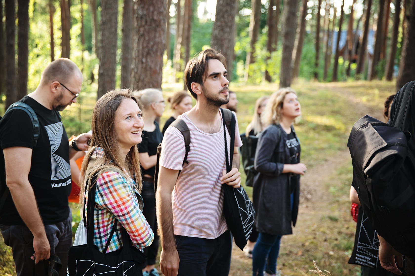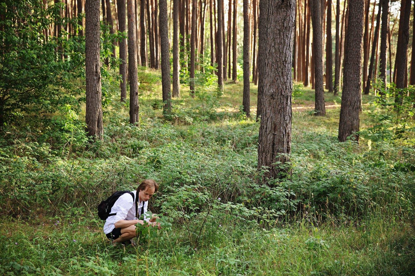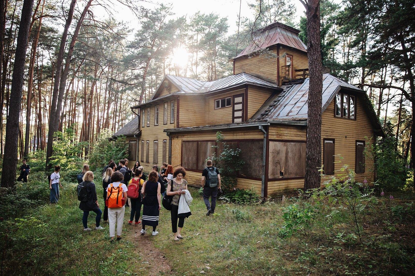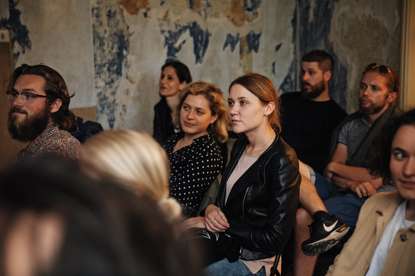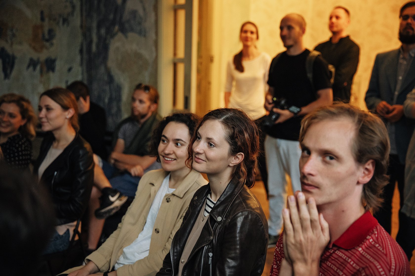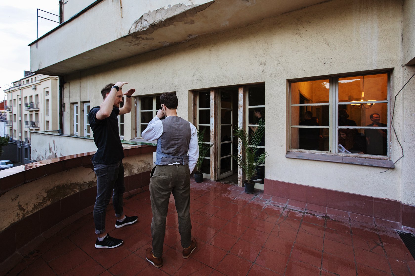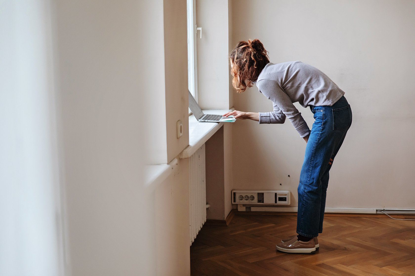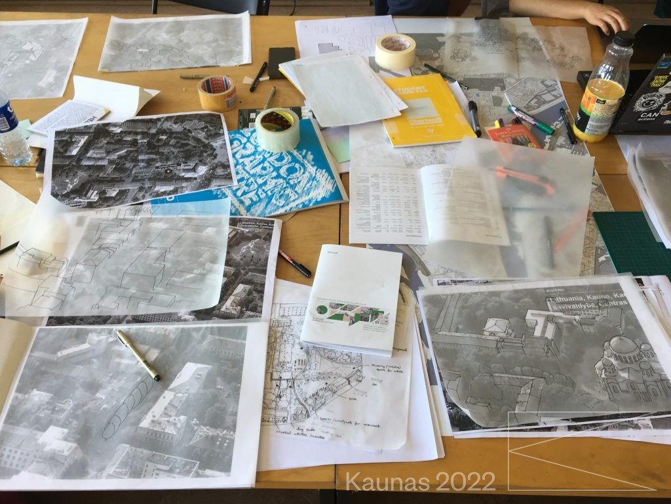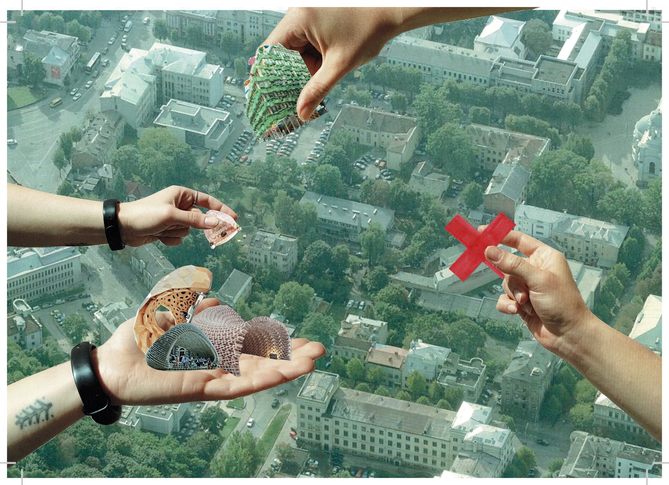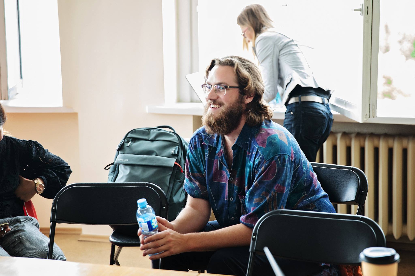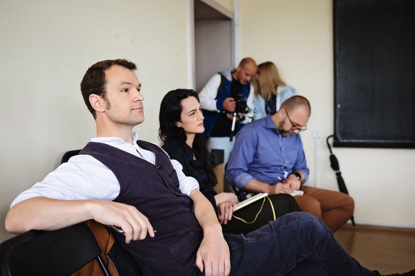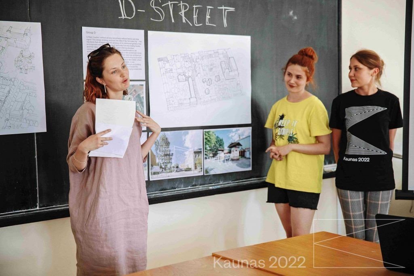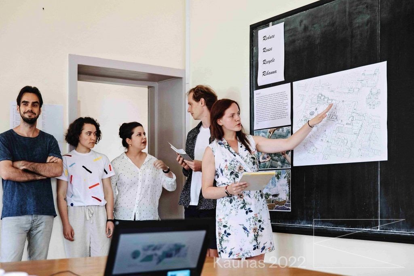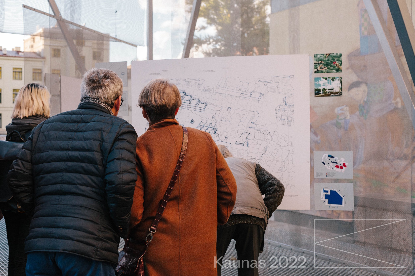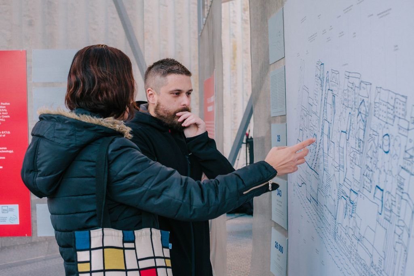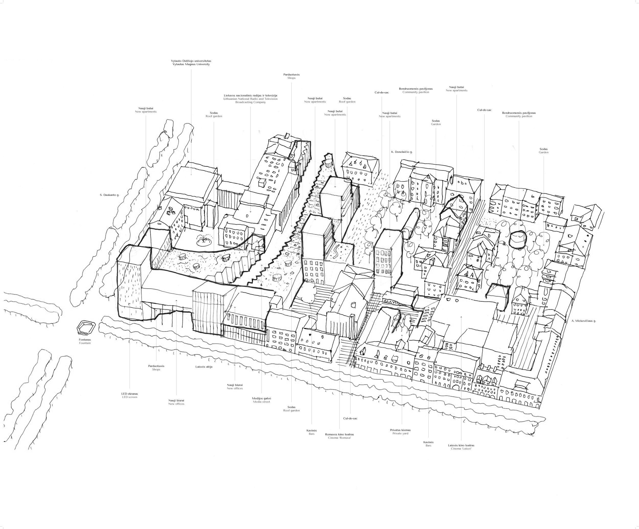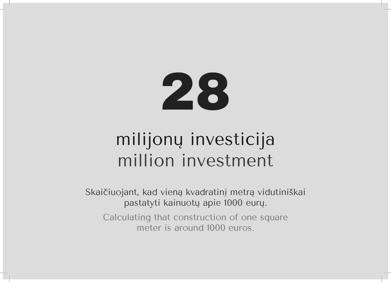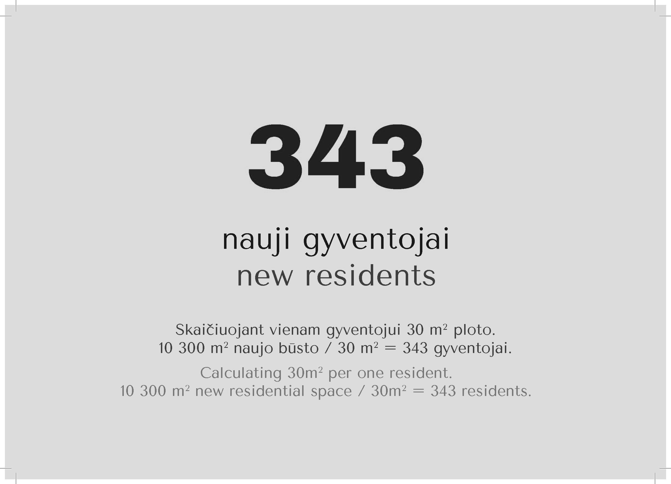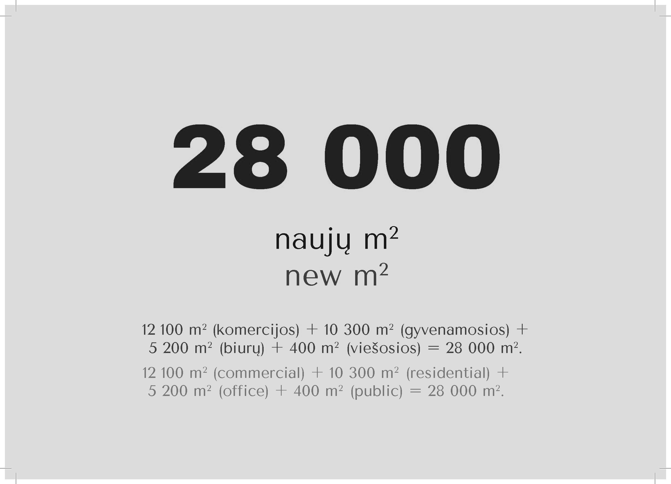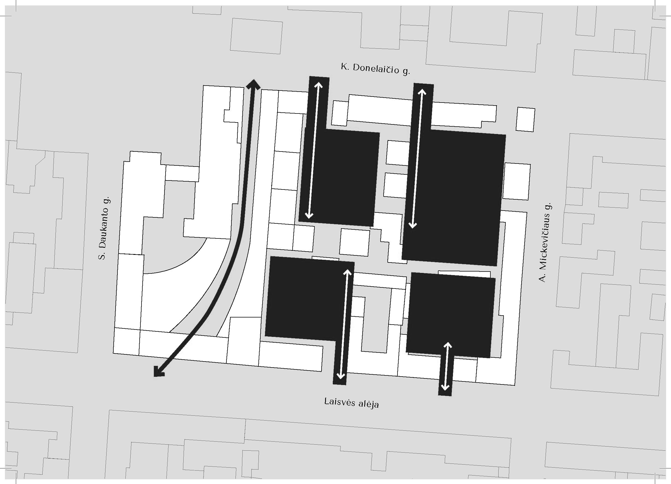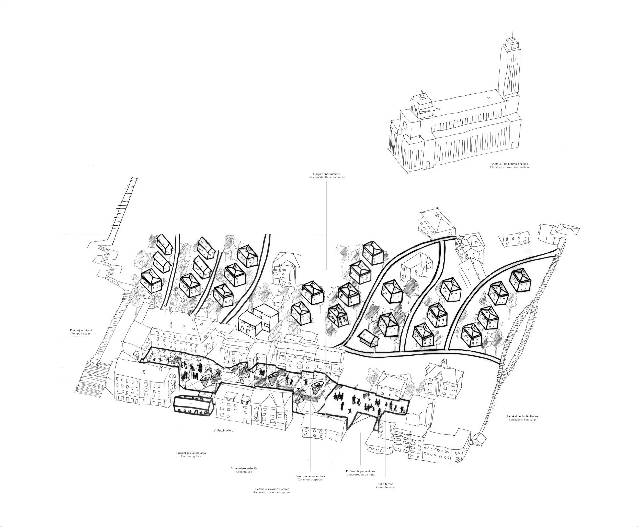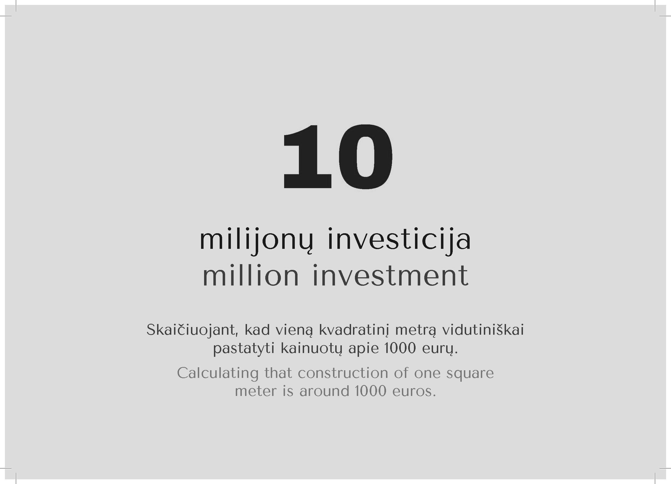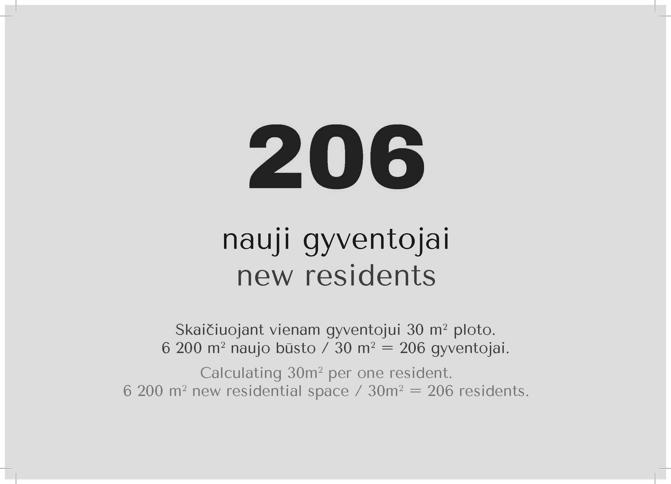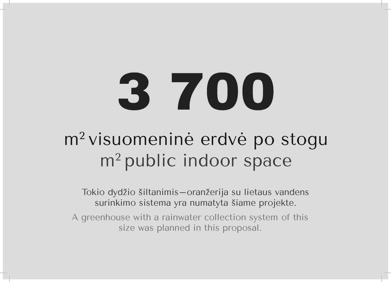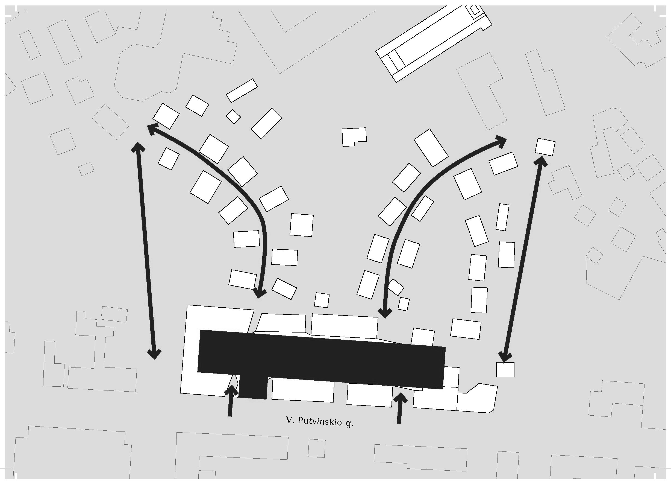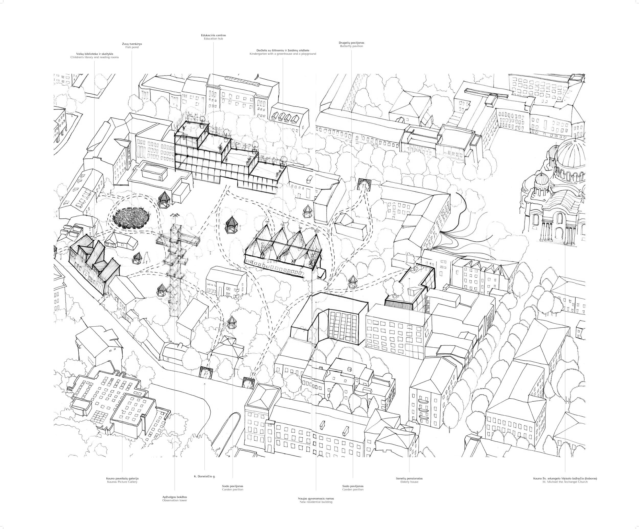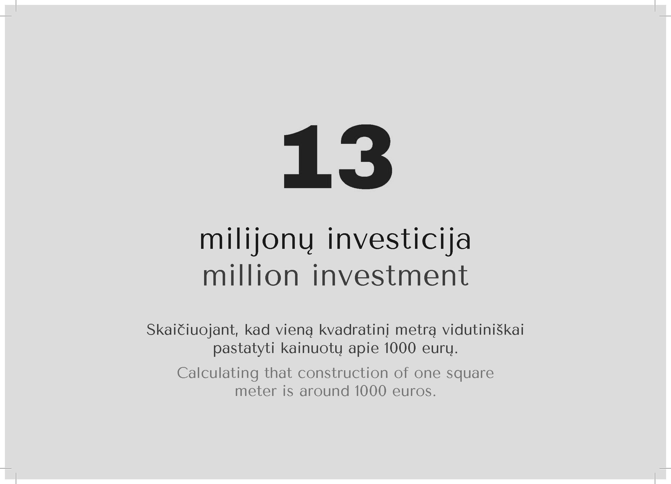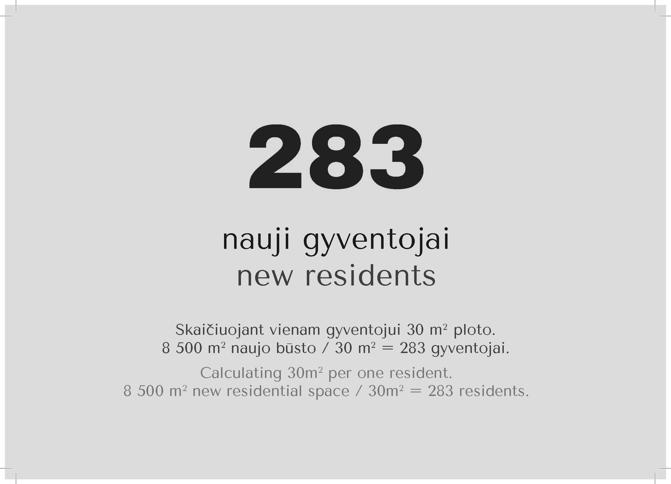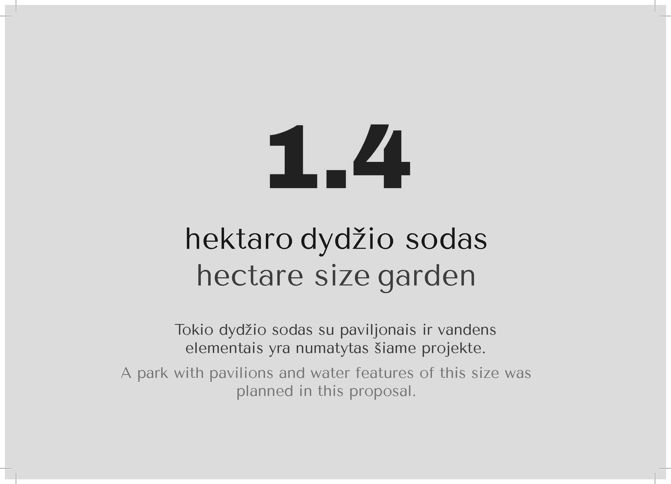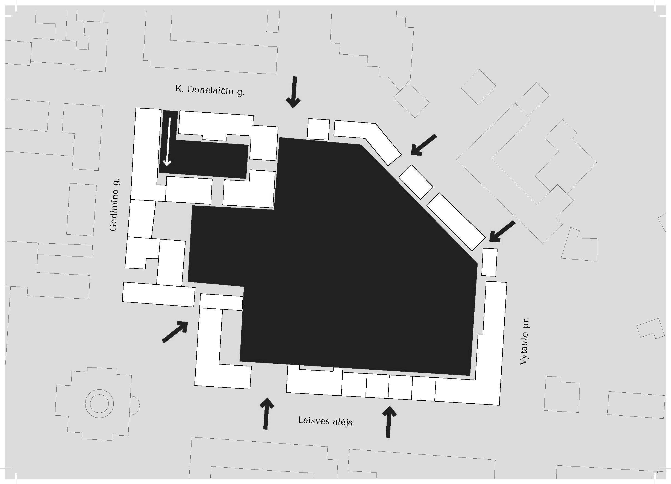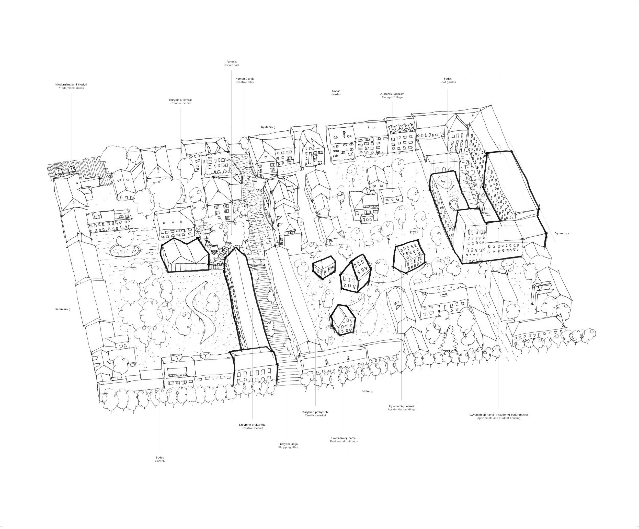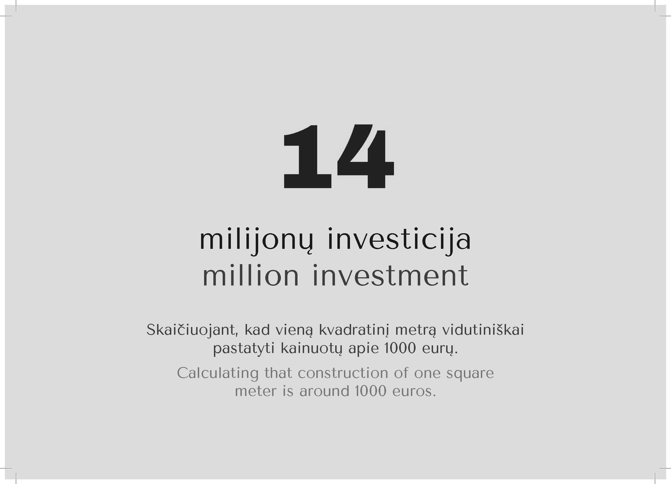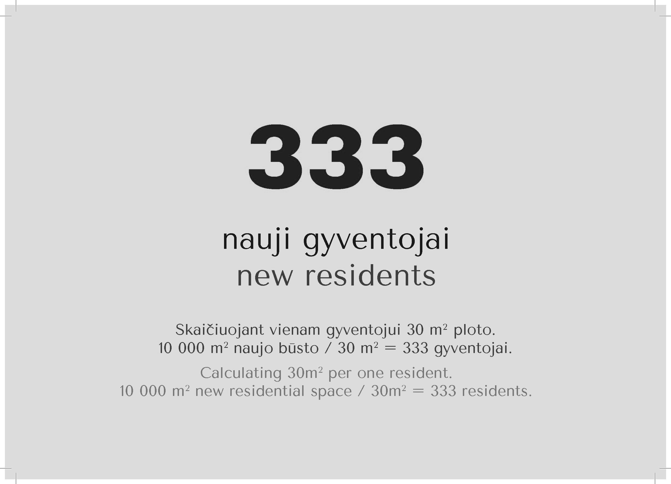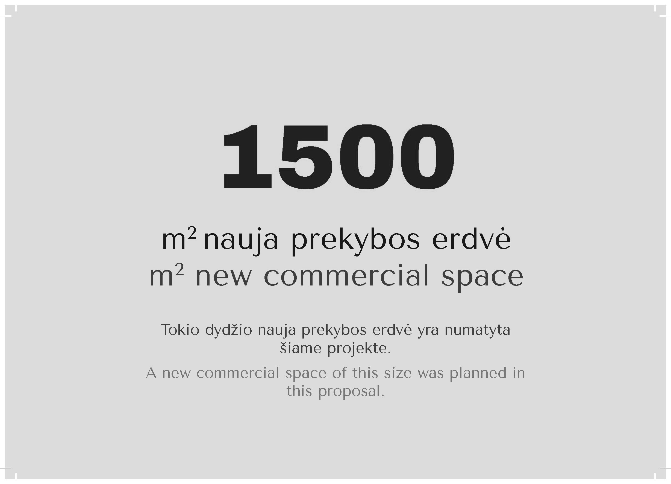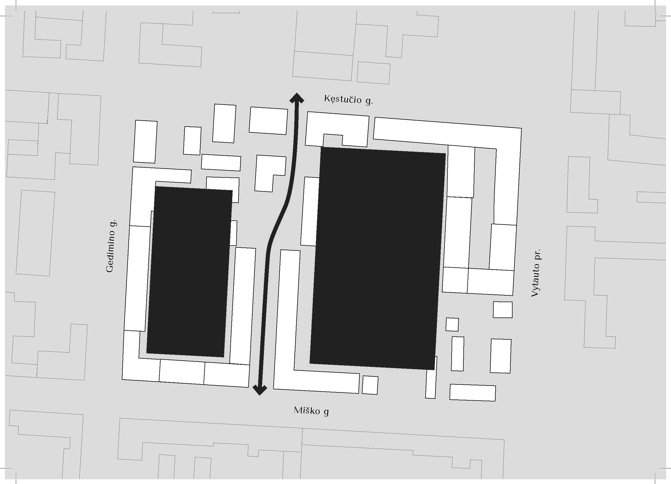Modernism for the Future Workshop Kaunas, Lithuania © 2018 Kaunas 2022
Kaunas 2022 European Capital of Culture Kaunas, Lithuania © Acid
MODERNISM FOR THE FUTURE
Design Workshop - Kaunas, Lithuania
A week-long workshop for architecture and heritage protection professionals and students. Part of the Modernism for the Future program of Kaunas 2022, European Capital of Culture, the workshop also celebrated 2018, the European Year of Cultural Heritage. The participants investigated different development perspectives for historical plots in the modernist centre of Kaunas.
“Our design strategy is inspired by the block’s deep cultural and historical associations with media. The block contains Lithuania’s oldest cinema, the Romuva; the abandoned Laisvés cinema; the Lithuanian National Radio and Television Broadcasting Company; and Laisvés Avenue, which once boasted the highest concentration of cinemas in the inter-war period. The design strategy is motivated also by the block’s rich modernist residential qualities with their cul-de-sacs, small courtyards and secluded nature. This proposal therefore combines all of these elements to create a new media street designed to overwhelm the senses, resembling those in Tokyo or Hong Kong, while in contrast preserving and augmenting the tranquillity of the existing adjacent residential quarter. The media development significantly expands the block’s commercial and residential capacity, while providing new spaces for media-based businesses and start-ups.”
Nicola Belli, Huriye Armagan Dogan, Paulius Laurinaitis, Tsjalling Wierdsma
Our block is distinguished by assorted architectural styles, largely residential function and varied topography. The main problems within the block include the use of public space for parking, the inefficient division of space by low-value construction (garages, fences, blocked entrances), poor pedestrian circulation, chaotic green spaces, and a derelict 20th-century wooden house. Our concept transforms the block into a buffer-zone between the city centre and Žaliakalnis. This plan covers the inner-yard with a self-sufficient greenhouse featuring rainwater collection units, communal spaces inside, and underground parking. The steeper gradients are reserved for sustainable private housing. The iconic wooden house is transformed into a Gardening Lab while maintaining sightlines to the church. The block, therefore, connects the city and the hill, creates desirable new communal zones, and provides convenient safe circulation.
Gabriela Kuštan, Mah’rukh Munir, Rachel Kurinij Rettaliata, Agnė Sadauskaitė
The incompleteness of this urban block has created a green and peaceful ‘oasis’ in the heart of Kaunas. This seeming weakness is actually the block’s strongest quality, inspiring a design strategy that reorganises and intensifies existing green spaces to create an urban garden for people of all ages and interests. We propose to develop the block’s perimeter to create a safe and secluded garden space surrounded by residential and public buildings. A bold new public building with accessible terraced-roof reinforces the block’s edge and provides a prominent entrance to the block from Liberty Avenue. Residences are arranged inside the block among the tranquil inner-gardens and public spaces, interconnected by lively green spaces populated by pavilions, water features, and paths that link the city centre with Žaliakalnis. This urban garden also serves an educational function with the kindergarten in the middle of the block.
Indrė Ambrazienė, Furkan Avcı, Mariya Benovska, Elina Boge, Gustavs Grasis
“Is there ‘modern’ without privacy, but privacy without fences and stop signs? This design strategy proposes the idea of the ‘Inti-mate City’ – the city block that whispers with the greenery of its communal gardens; that re-invigorates with the dispensing of gazirovka from the shabby kiosks; and that takes you into a new market space offering abundant contemporary goods and experiences. These transformations are achieved by dividing the block into two parts by a new promenade street. This street is framed by characteristic inter-war architecture with ground floors dedicated to workshop spaces promoting local artists. The street leads through a green area to the market, where residential, public and commercial functions intertwine. A new residential brick building faces a new contemporary mixed-use building across a new public space of high civic value creating a bazaar-like atmosphere of closeness to other dwellers and encouraging sustainable urban lifestyles.”
Vigilija Bytautaitė, Anastasiya Halauniova, Magdalena Koczewska, Özüm Ezgi Satılmış
Modernism for the Future Design Proposals material presented by Office De Architectura for European Capital of Culture 2022 © 2018 Kaunas 2022
“How can one create a contemporary and harmonious environment in a historical setting?
Finding balance between preserving the defined historical character of the place and proceeding with sustainable development of a modern city or settlement is particularly challenging when considering the objects of the 20th century architecture; they have historical value, but at the same time are also a part of everyday life.
In order to find potential solutions to the issue, the architecture and heritage program “Modernism for the Future” of the project Kaunas 2022 – European Capital of Culture initiates Summer Schools for architecture and heritage students and professionals.”
Modernism for the Future Film Clip Kaunas, Lithuania © 2018 Kaunas 2022
The workshop invited participants to prepare experimental scenarios for the future development of Kaunas New Town Quarters. The aim of such a creative process was to come up with potential ideas for creating modern spaces that would evoke new emotional connections while preserving the character of the place.
More information HERE
Modernism for the Future Film Clip Kaunas, Lithuania © 2018 Kaunas 2022
Founding Director Hannah Corlett writes for Architecture today about Kaunas the European Capital of Culture 2022 that was recently nominated as a UNESCO World Heritage Site.
“Recently returned from Kaunas, I am newly converted to its by no means ‘textbook’ appeal. Not quite picture-postcard and falling short of bohemian, Kaunas is like its people: both understated and richly eclectic. You can feel its history in the air, the fabric and the cracks.
“Yet it is not melancholic, it’s a celebration.”
“Kaunas is a place of harmonious contradiction. It feels bygone and contemporary, ‘Scandi’ and Eastern, familiar and alien. Period architectures exist hand-in-hand. The Modernist architecture that only slightly dominates is not afraid of ornament or colour. The New Town, where my attentions concentrated, is a collage of building types in every respect: different periods, massing, materiality, construction and function (both between and within buildings) exist with no clear zoning pattern in hugely oversized Russian city blocks.”

